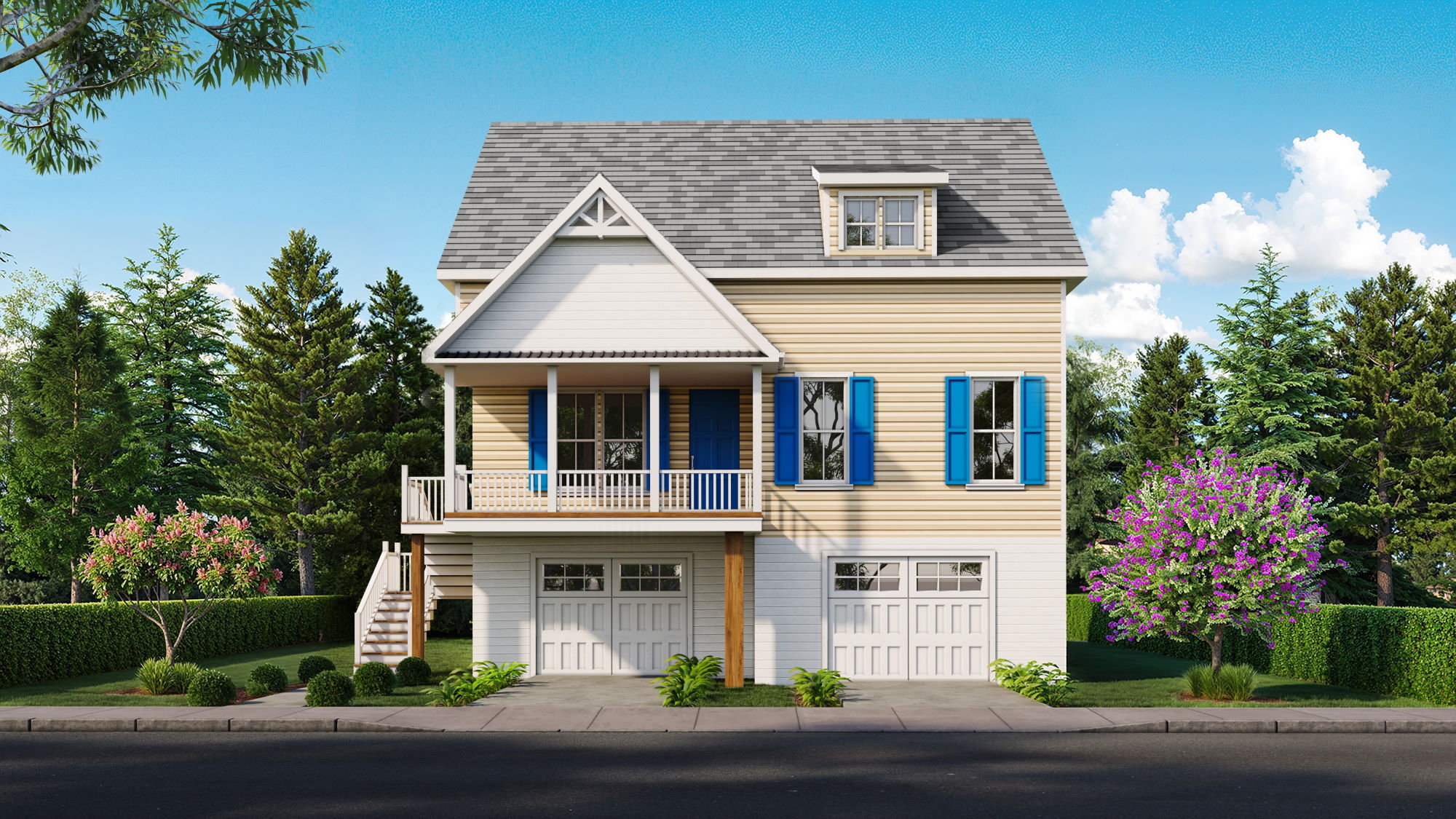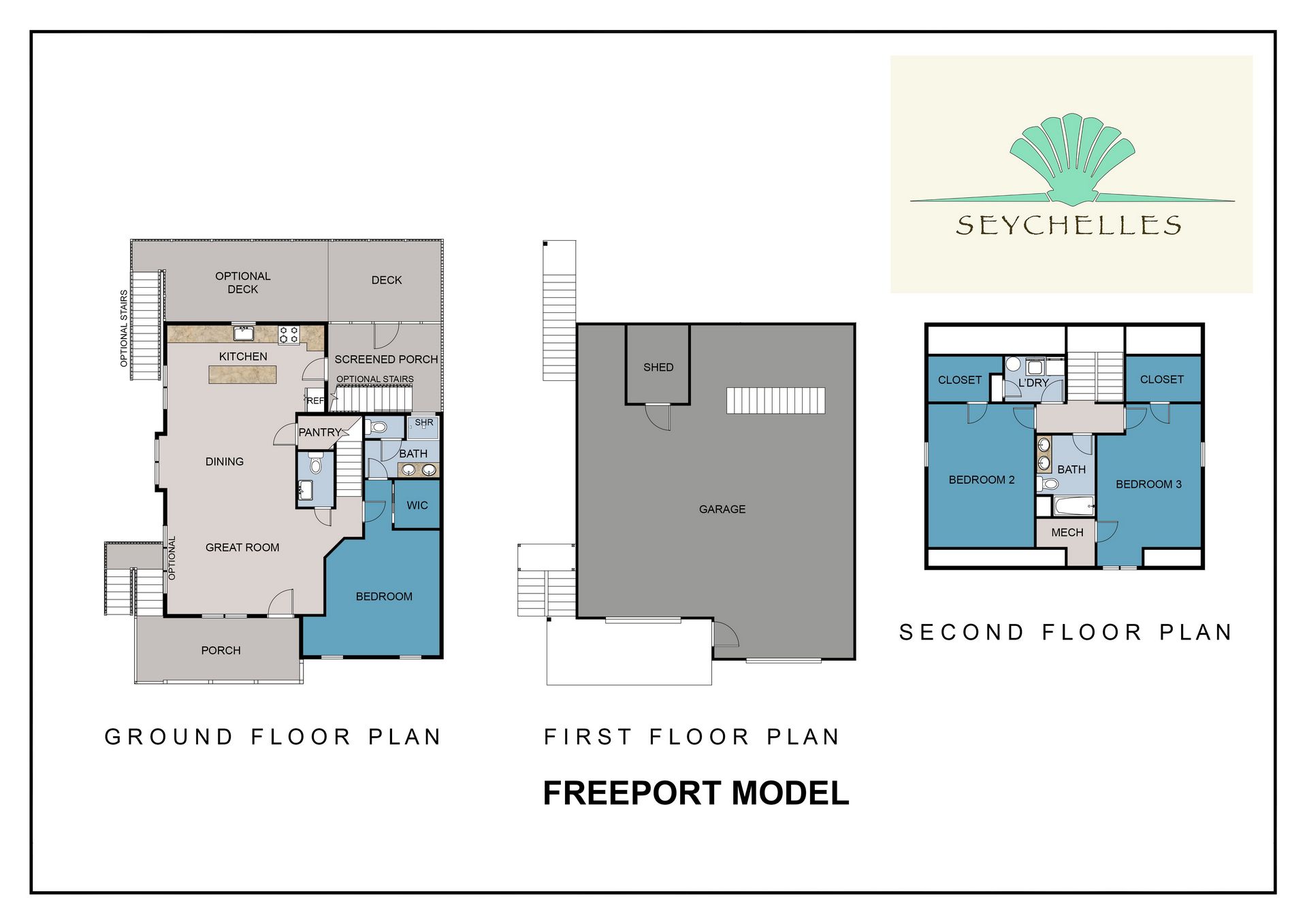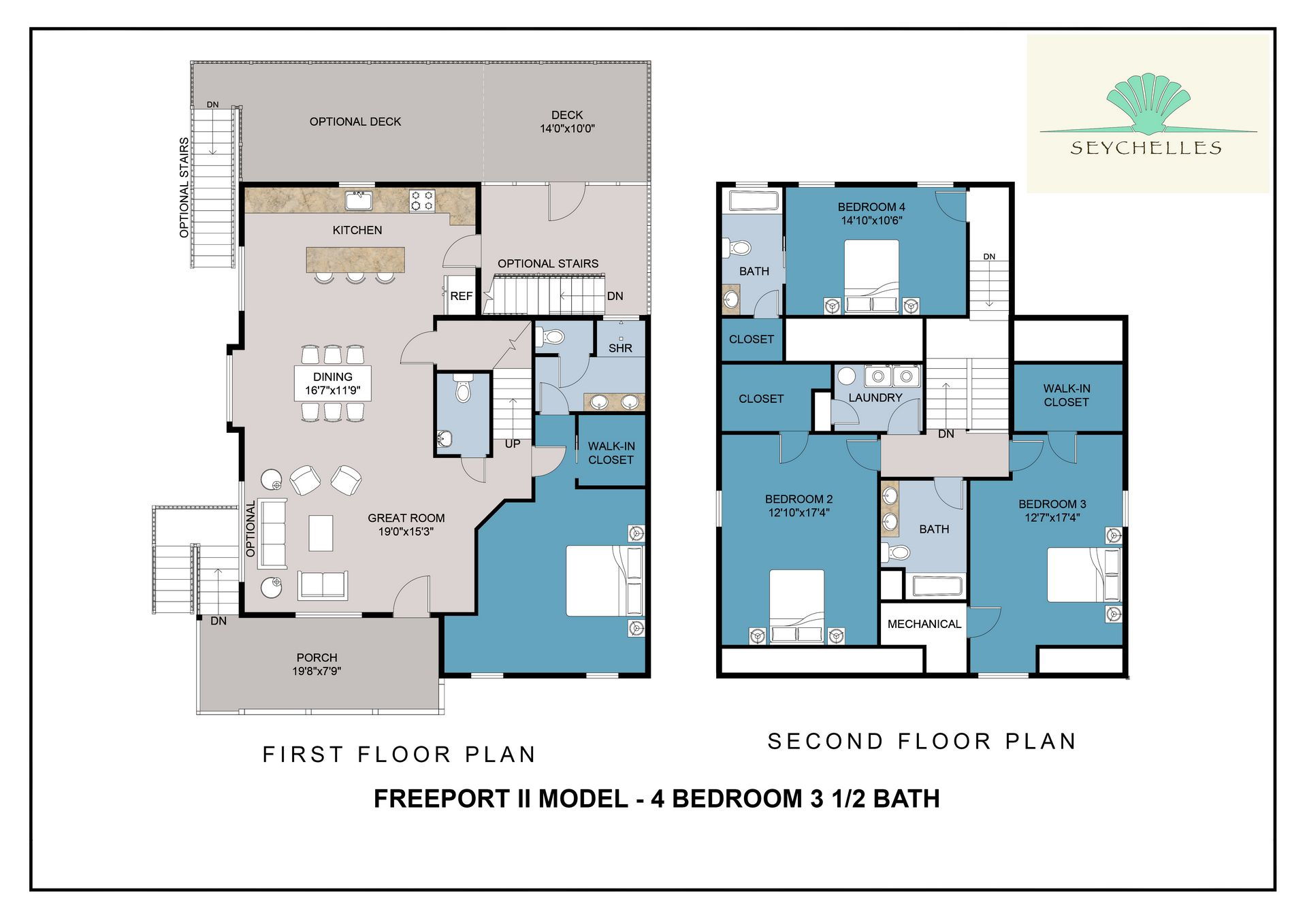Floor Plan - Seychelles Bethany Beach

Every home in Seychelles features covered parking for up to 3 vehicles, covered front porch (8 x 15) and rear deck (9 x 14) . Front yards are 20,’ with 2 parking spaces, and are separated from neighbors by a 15’ side yard. Outdoor spaces are fully maintained by the Seychelles condominium association, leaving you full time to enjoy your beach house. Exteriors are maintenance –free vinyl siding with 30-year architectural shingle and metal roofs.
3 Bedroom - 2200 Sqft.
$649,000

4 Bedroom - 2500 Sqft.
$699,000

In the kitchen, The homes come standard with stainless steel finish refrigerator, dishwasher, and range, with exterior ducted range hood. The kitchen features pure white paneled cabinets with quartz countertops for easy care and long life.
Flooring in the main living areas features waterproof Luxury Vinyl Plank flooring in a variety of wood textured colors and finishes. Baths are large format ceramic tile with tiled shower and tub walls. Bedrooms, halls, and stairways are carpeted.
Environmentally, the Seychelles homes feature 6” fully insulated exterior walls and 10” insulated floors and ceilings. Heating and cooling with highly efficient Rheem heat pumps with a 15 SEER rating. The light colored roof effectively reflects the sun in the summer to lower air conditioning bills. Also available are fully foamed exterior walls and roofs to further lower heating and cooling costs and to achieve whisper-quiet living.
Standard Features
- 8' x 15' Front Porch
- Luxury vinyl plank flooring in all 1st floor living areas.
- First floor master suite.
- Master bath with double vanities and tile 3' x 5' shower with glass shower door
- Garage parking for up to 4 vehicles
- Luxury soft-close cabinets with quartz counter tops.
- Full appliance package in the kitchen.
- 200 amp electric service with 50 amp service for EVs.
- 4' x 8' outside shower
- 8' x 10' shed
- Paved driveway, paved parking area (30' x 20') under enclosed ground level
- 2 garage doors w/ openers
- 10' x 14' screened porch
- 9' x 14' rear deck
- Gray maintenance -free decking on all decks and steps
- 8' x 3' kitchen island with quartz counter tops.
Most Popular Options
| Island 50 Bottle Wine Cooler | $900 |
| Extra Decking up to 10' x 20' | $12,400 |
| Steps from deck to ground | $3,800 |
| Extra stairway from garage to screen porch | $1,700 |
| Larger screen porch (19'x14') | $9,800 |
| LVP other than in living areas | TBD |
| Gas fireplace in living room | $3,800 |